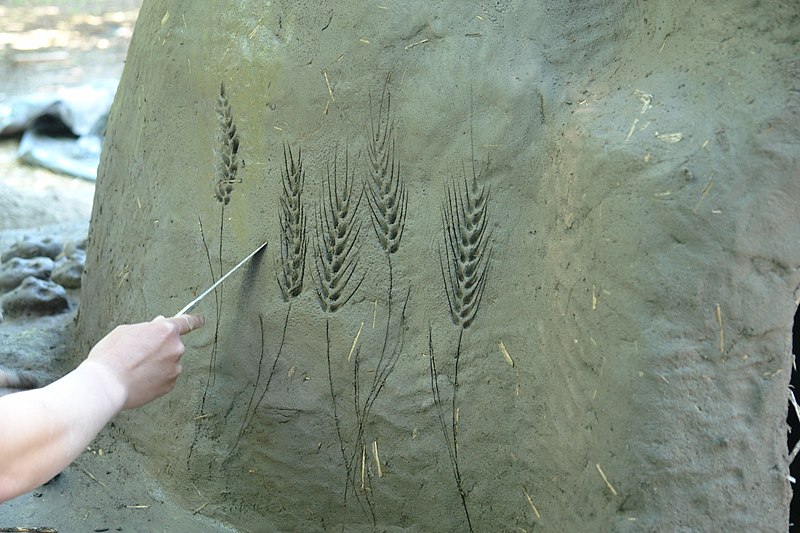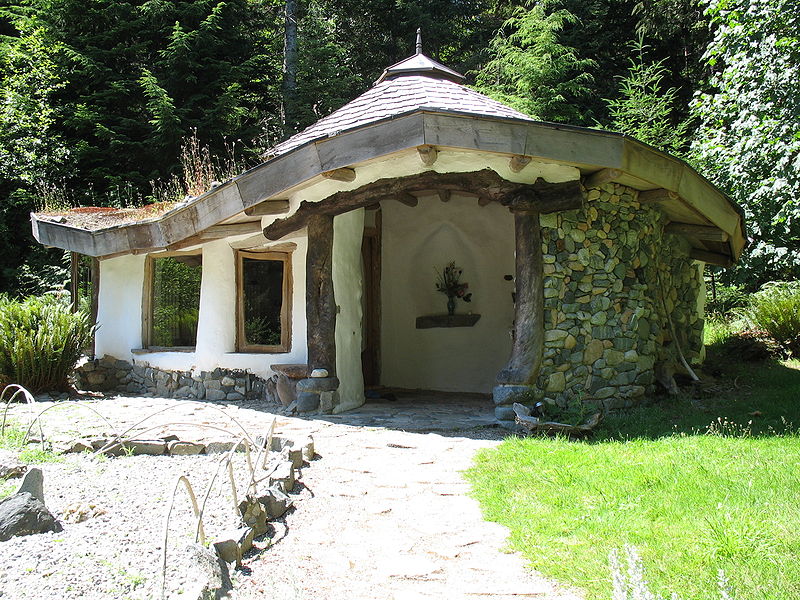Description
A client has retained your services to design a wayside eatery within a unique setting. The property is located on a small lane off an Oregon scenic highway. The lane leads you past an inn, shared parking and gardens where visitors are encouraged to stroll through the artiest garden into the manicured landscape room and continue walking towards a prospect point where they can enjoy short, medium and long views of the landscape. The landscape is planned and designed from the enjoyment of the guests and is harvested by the owners for use in their cooking and decor.
The client envisions five 12' x 12' 12' cubes that house the dining activities, a kitchen, a small office, and restrooms. Three of the five cubes hold the kitchen, office and bathrooms. the chef will plan and design the layout of the kitchen for one of these cubes. The placement of the five cubes must occur within the bounds of the given pad.
The client requests that the cubes are physically joined and/or connected by a lightweight structure. The material palette for the cubes, connections and terrace(s) must meet the intent of the client. All surfaces need to be level. The client requests that the arrangement and design of the cubes and the proximity landscape reflect their concept of the eatery and the ethos of the place.
The client asks for a careful analysis of the local climatic conditions and requests a terrace that is designed to receive southern exposure and extend the activities of the pavilions into the landscape.
All ADA accommodations must be met (and surpassed when possible).
-----
Restaurant/Inspiration
I decided to choose the restaurant Wildfire for this project. I created an identity/brand development for a wood fired eatery during a previous project and thought that this would be a great opportunity to expand on the visual elements, as well as the look and feel of the space to compliment the identity.
Background
Wildfire is a restaurant that serves healthy foods with all ingredients being organic from local farmers. The atomosphere and ambiance are cozy, and there is a wide selection of food. Sustainable fine dining: dedicated to the principles of sustainability, serving the finest local organic cuisine.
Research
About the Restaurant
Organic Agriculture offers a sustainable system for growing nutritious, delicious foods through the use of crop rotation, composting, natural amendments and selecting hearty strains through traditional plant breeding. Wildfire offers over 98% local organic ingredients.
Earthen Building. 9 foot tall wood fired earthen oven, designed and built by Kiko Denzer. The oven consists of a foot-think clay thermal core surrounded by a foot of volcanic pumice insulation. The pumice enables the fire to burn with high efficiency maintaining a core temperature of 700 degrees F while the outside of the oven is just warm to the touch. Examples of "Cob", an earthen building technique consisting of an adobe mixture of clay, sand and stray. Cob is hand formed, offering unlimited sculptural potential.
Recycled, Natural and Non-Toxic Materials. The renovation of Wildfire Restaurant incorporated as many recycled building materials as possible, from the brick path in the courtyard to fir flooring from the ReBuilding Center which was once part of a school gym in Portland. "Forbo" natural linoleum was used for beautiful flooring in the bar, hallways and kitchens. The White Oak trim on the bar and fir floor were both finished with "Osmo" natural wax from Your Green Home.
Premaculture Landscaping. The original landscaping of Wildfire was compiled by applying permaculture principals in selecting bamboos, native and heirloom grasses, flowers, annuals and perennials. Drought resistant varieties were also used to limit midsummer watering.
More info here.
Materials
Cob, Forbo, Recycled materials, Clay (art/relief)
Cob (from wiki )
- clay, straw, water, earth sand
- fireproof, resistant to seismic activity, inexpensive
- used to create artistic, sculptural forms
- revived in recent years by natural building and sustainability movements
Forbo
Adobe (from wiki )
- bricks created from natural materials
- sand, clay, water, fibers (sticks, straw, dung)
- bricks are molded and dried - extremely durable
- hot climates, greater thermal mass
- Note to self: consider using Adobe roofs
Cob Buildings
-----
*For this project, Wildfire has expanded to a location on the Oregon Coast, offering a variety of seafoods, seasonal produce, and more.
Part A: Sensory of Cuisine
Setting the Scene
Note to self: Emphasize the verticality of the wood grain, napkin, wispyness of the logotype. Consider surrounding plants and grasses, foilage. Possibly bring in a cooler color. Current colors can be very rich and warm. Cool it down with a new menu color for new foods (seafood)... blues?
Site Plan
Model























No comments:
Post a Comment